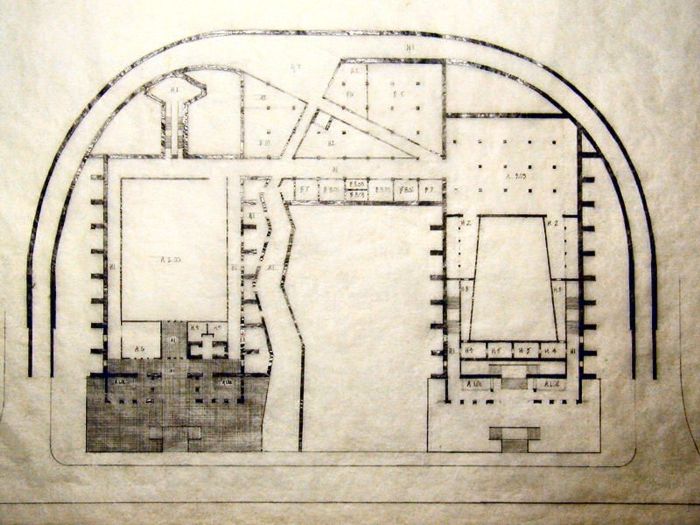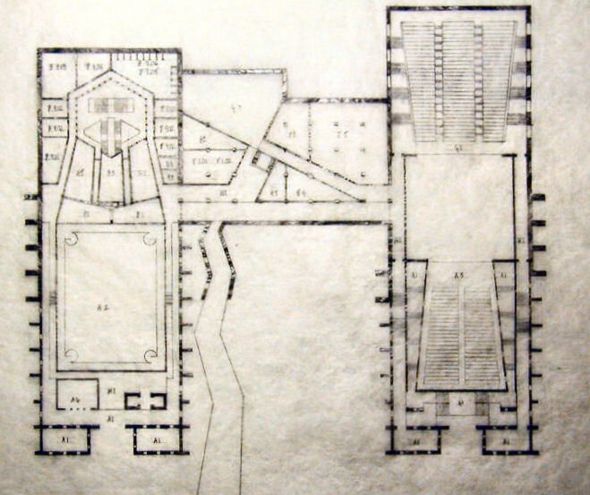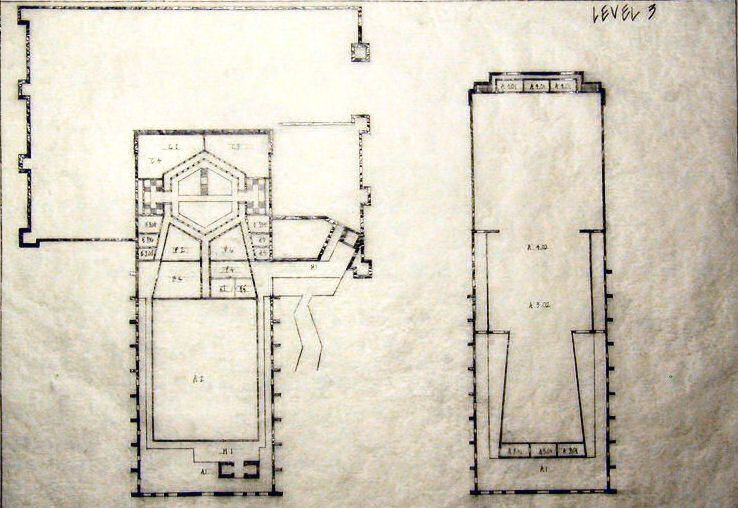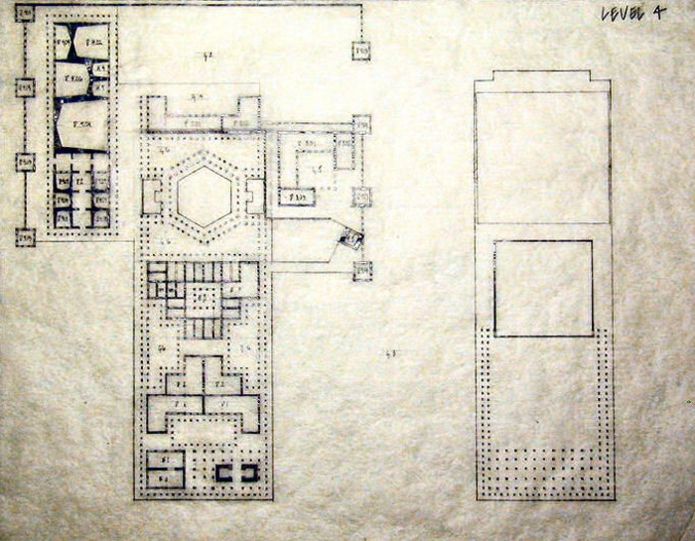unique art of glendora gallery :
Mauna Loa College Theatre
Complex

The conceptual design of
this theater complex included a program which specified room size, room
function, process linkage and occasionally room aesthetics.
The aesthetic ordering principles in the design include:A hierarchy of images related to the aspirations and explorations of mankind, and the technological superstructure that supports mankind.The past - glimpses deep within the bowels of the earth - fire and brimstone - the body - the sounds and smells of heavy metal machinery - the dissension of man, hell - the puritan work ethic. The present - rich earth teeming with organic life - water, plants, people - paradise on earth - the mind- the dream fulfilled - the inner spirit exemplified - a common meeting ground. The future - fingers reaching up into the sky - the ascension of man - heaven - the spirit - the unknown - the frontier. Building hierarchy:The theaters shells (the concept of geode) become monumental in scale and are the first to be experienced. They appear to be ancient temples being reclaimed by the jungle. They set the sense of place. Nested within these shells are all the spaces open to the public. These are high tech spaces built with steel, almost industrial in nature. The spaces most frequently used are up-front. Towards the back of these spaces are the support functions. Between and below these spaces are the service functions.The service functions are revealed from the surface of the site by the ‘tear', a gorge gouged into the earth by man's heavy earth moving machinery. When gazing down into the bowels of the Earth one thinks of a blacksmith plying his trade on the edges of a fiery ‘hell'. Large trucks bringing supplies are separated from the aesthetic functions. The ‘tear' also serves to bring light and fresh air to the lower levels. The building on the highest level is smaller, human in scale and more open, with sliding screens that allow views and air to circulate. They have a simple meditative quality and exclude the technologic advancements found below. They become a heavenly village on a plateau. A layered building (walls) on a platform (plinth) with a building inside (geode) and a building on top (roof). Organizational system - a vertical layered design;-below ground - analogous to an organic system. The heart being the central service core, pumping blood through the entirely functional (shortest distance between two points) service system.-on the ‘ground' (open air) - analogous to a steam. A beginning (the source, a spring, on higher ground above the site) and an end (empties into a pool). Literal way to handle rain water. Canyons, ponds, waterfalls. An access path to upper levels follows the stream which is open to the sky as it meanders through the lush gardens. This "natural" system creates introspective niches and socially active gathering spaces. -above the ground - analogous to the sky, light and airy, a ‘city' in the clouds Structural hierarchy:The lowest level is heavy, primordial, with thick walls that reflect the compressive strength needed to support the structure above. As the levels move up the structure is reduced in size to reflect the strengths needed. The uppermost level, the lightest level like a microchip is delicately refined.Level 1- of the Earth, rough hewn and primitive, a cave. Built of rough concrete. Visible on exterior as a plinth, a platform as in pre-modern Hawaiian culture. Level 2 - uniform stone or unit masonry structure rearing up out of the Earth. Built of stone or unit masonry. Reminiscent of the brick foundations of civilization set by men when they settled down, became farmers and began to live by codes of law. Level 3 - light steel post and beam structure with light weight masonry or stone facing. The structure of the advanced civilization spurred to life by the Industrial Revolution. Level 4 - light wood post and beam with infill panels. Light, delicate and open reflecting the nature of the Information Age. |

Level 1 : in the heart of the Earth

Level 2

Level 3

Level 4 : in the clouds
Back to unique art of glendora Gallery

Copyright © Lawrence Turner
All Rights Reserved