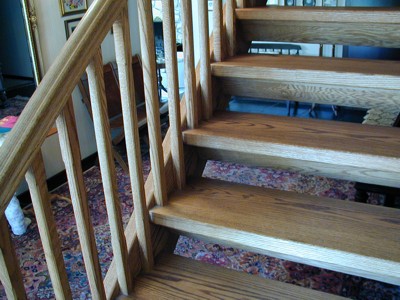
play a nice tune
Note: To see larger photos of slideshow slides click on the image.

PREVIOUS NEXT
There were several problems that had to be addressed in constructing the stairs.The initial design problem was finding the right material with which to construct the stair.A second design constraint was that the new staircase look as if it was entirely constructed of oak. I realized this could be done by wrapping the I beams with a thin oak faced plywood.I needed a continuous stringer which had to be at least 14' long as well I needed 12" wide by 1-1/2" thick treads which was necessary to have a least an inch thickness over the I beam.The solution rested in purchasing the material directly from the wholesaler which was located on a rail siding in the City of Industry. The wholesaler offered to mill the wood for me but I realized that if I milled it myself I would end with a thickness of 1"-3/4" on the stringer and stair treads so that is what I did.A third design constraint was a head space problem. If a tall youthful individual came down the stairs energetically he/she could be knocked flat because of the inadquate headroom and this did happen on a couple of occasions.A fourth design constraint was one of stair width. The original stairs were narrow and as this was the only way to bring furniture up onto the upper floor it was imperative to gain some added space. Structural changes had to be made be removing a double joist parallel to the stair well and adding a double joist at the new increased width. I was able to do this without destroying the existing ceiling which took a little finesse. The head height was increased by moving plumbing under a cabinet in an upstairs bath and by cutting the back and bottom of the cabinet away. Again new structure had to be installed as I had to cut away some of the bottom plate of the wall to gain the head space.A fourth design constraint was uneven stair tread height. The first stair was 8" high, the second was 7-1/2" above the first, the third was 8-1/2" above the second and so on. This had happened because the stair was made as a floating staircase. I beams had been embedded in the monolithic flagstone covered wall but the original construction had been done rather carelessly. To solve this problem each tread had to be grooved on the undersurface an unequal depth and fitted on the I - beam to create an even tread height the deepest groove was a full 3/4" deep. Once the stairs had been fitted to the I beam they were screwed to it from underneath so none of the metal I beam would show.Once the treads had been set the rest of the construction was relatively straightforward. The stringer was attached to the treads, casing was fit around the I beams, end posts were set, hand rails were set, balustrades were set, head space and floor edge were paneled, finish moldings were applied and the finales were applied. The finales were made of 3/4" thick oak layered with the grain at each layer perpendicular to layer below and hand turned on a wood lathe. |
|
Construction  |
 |
Design  |
Copyright © Lawrence Turner
All Rights Reserved